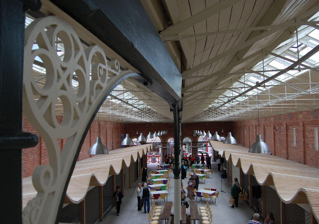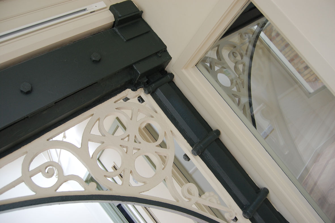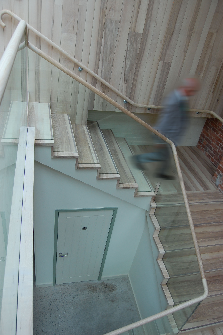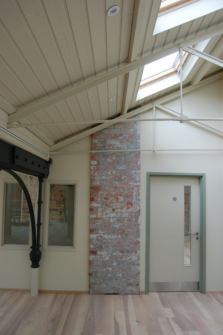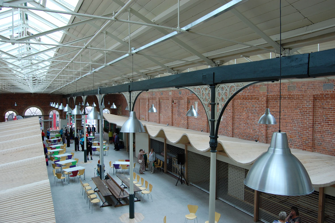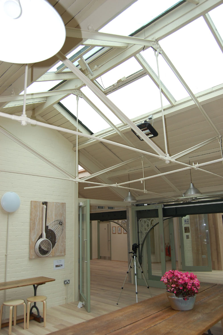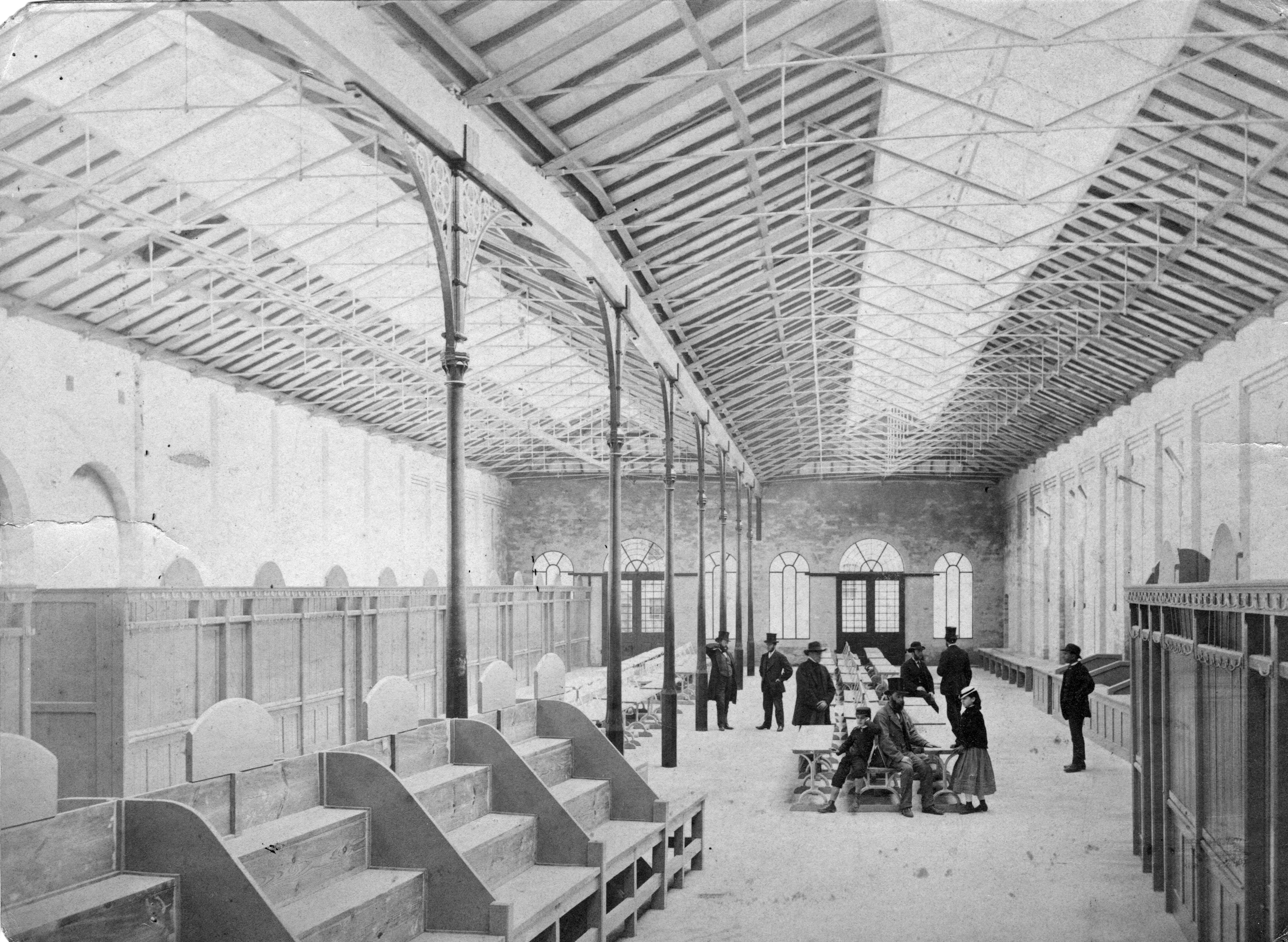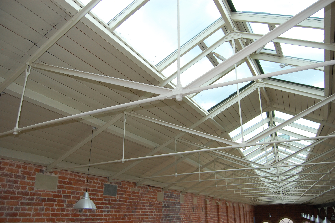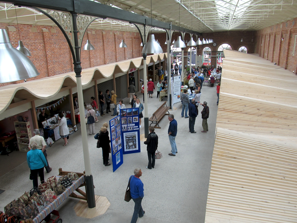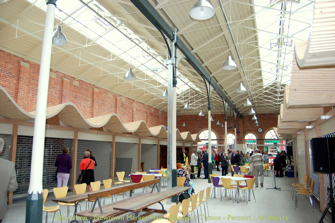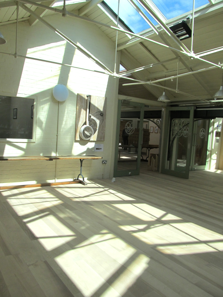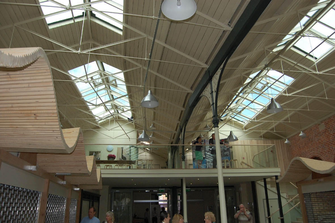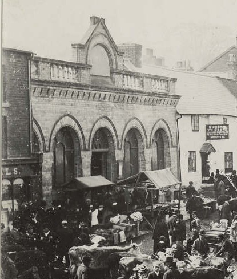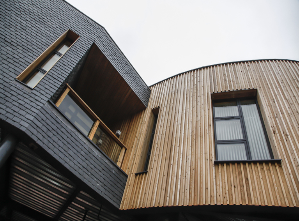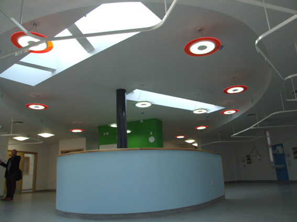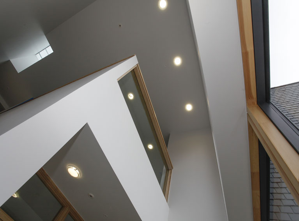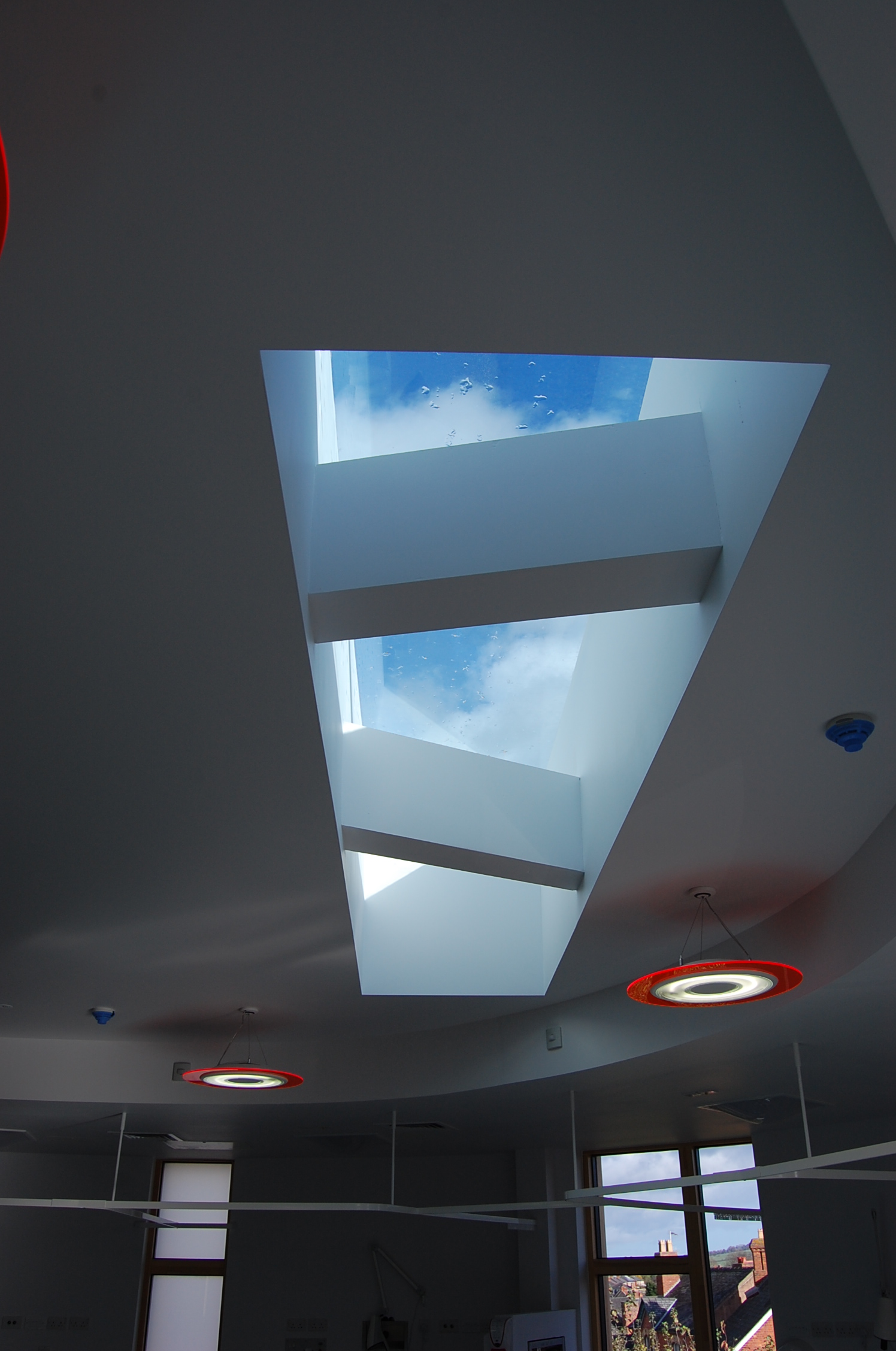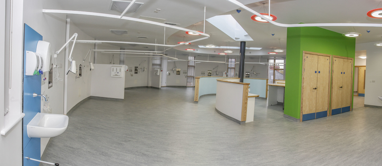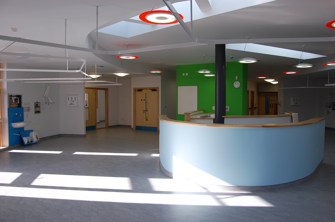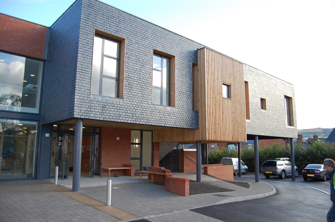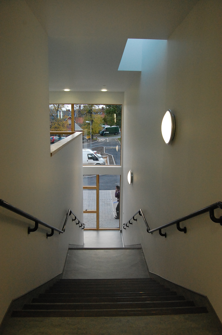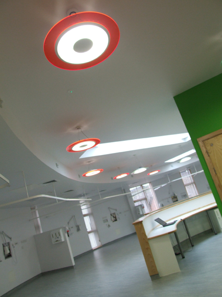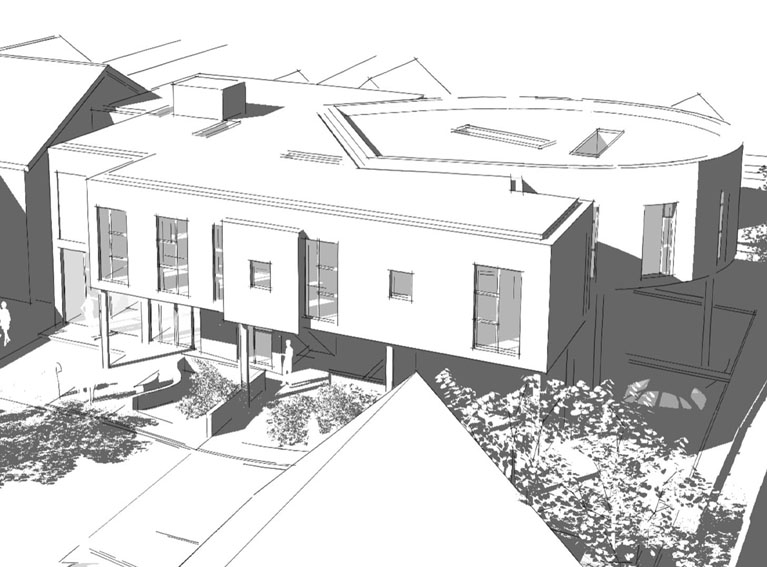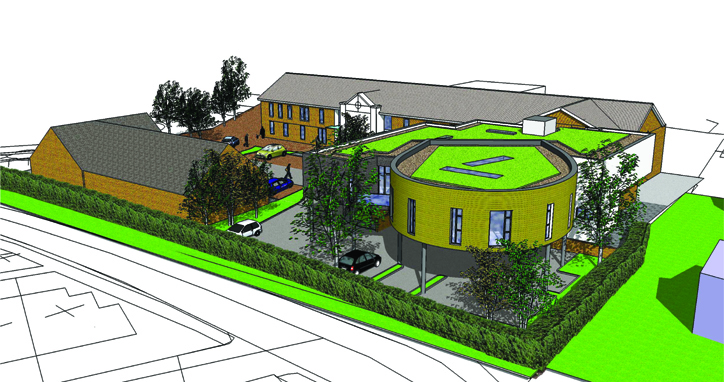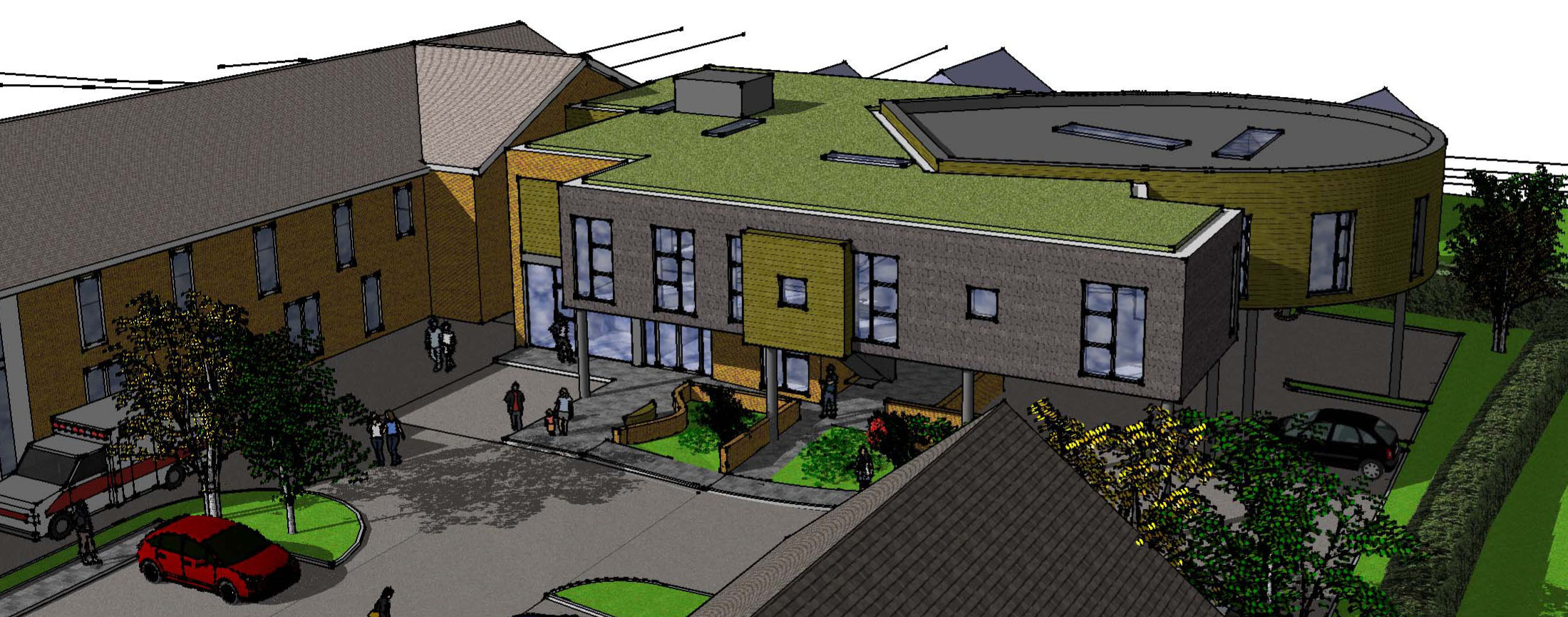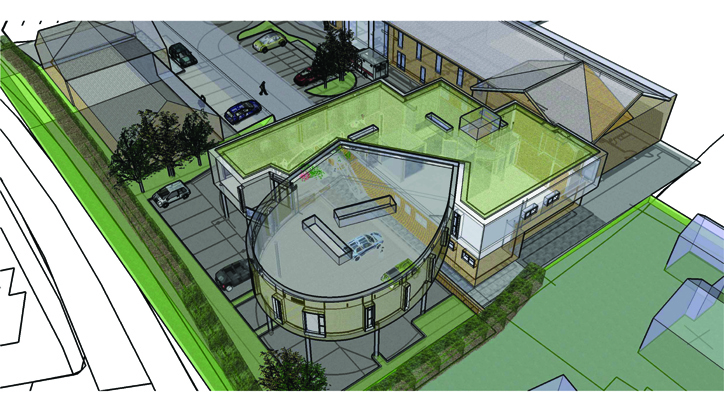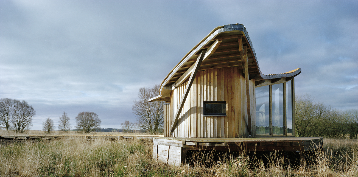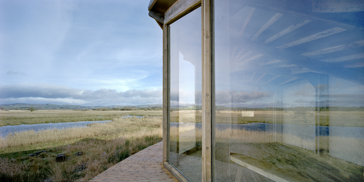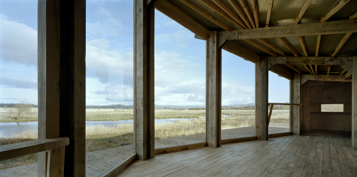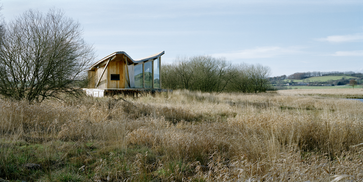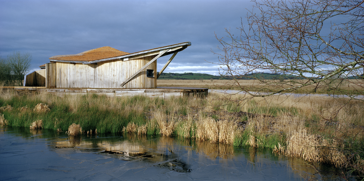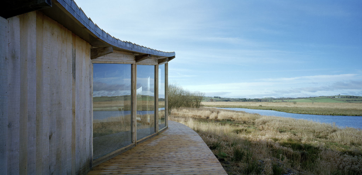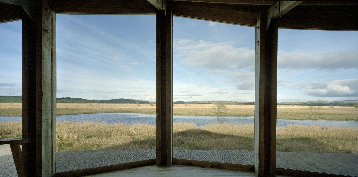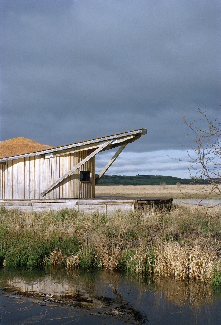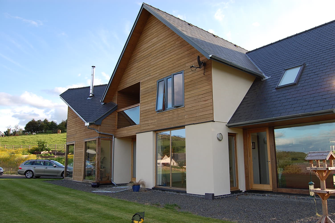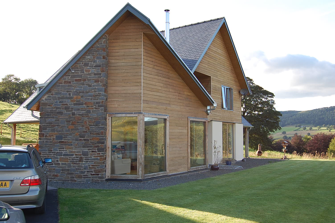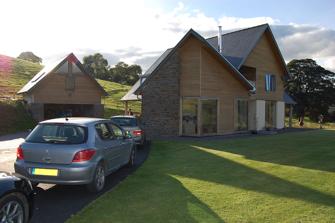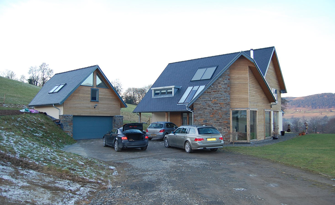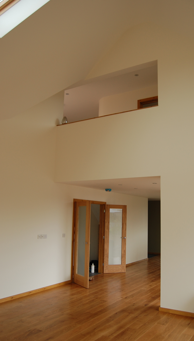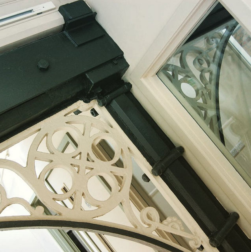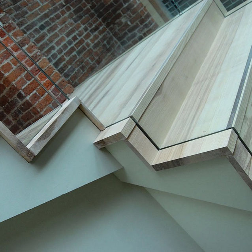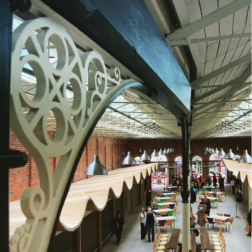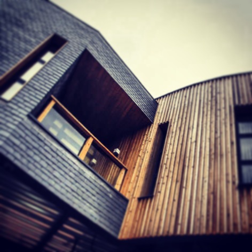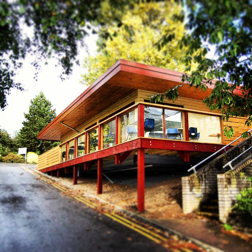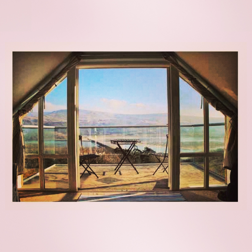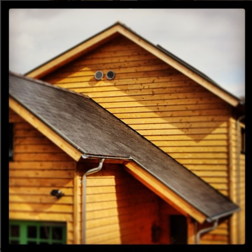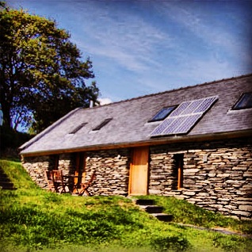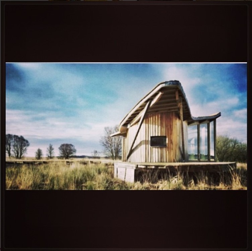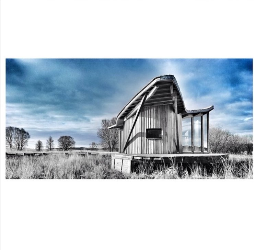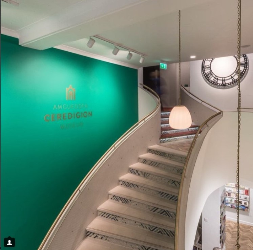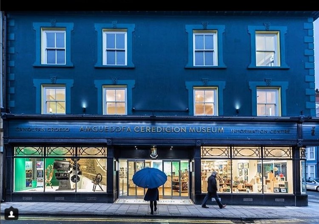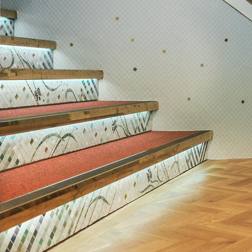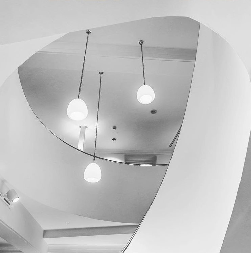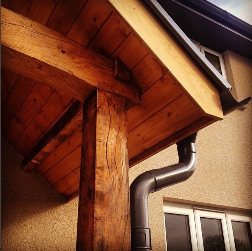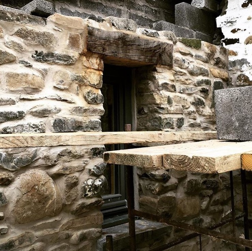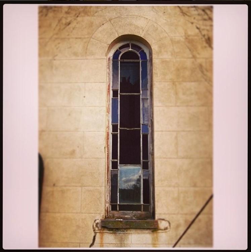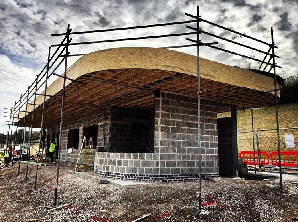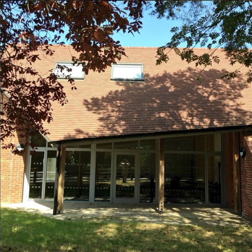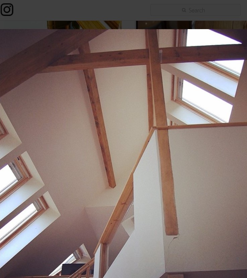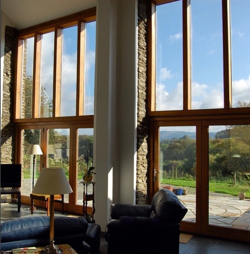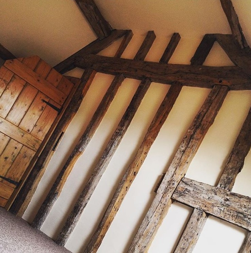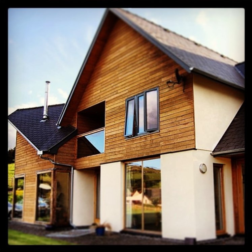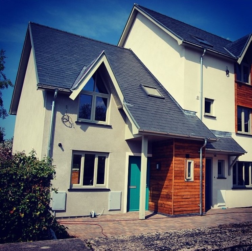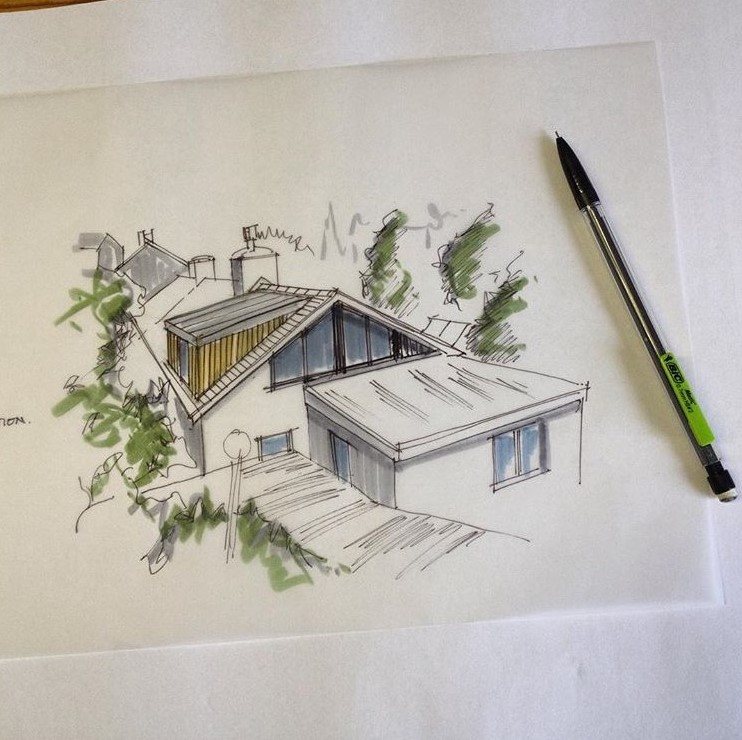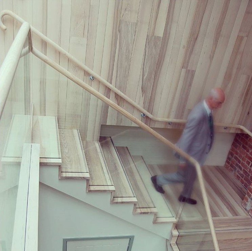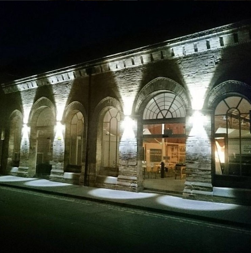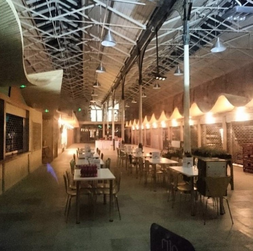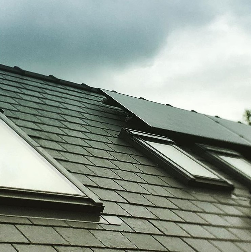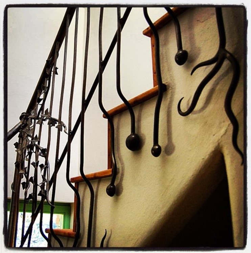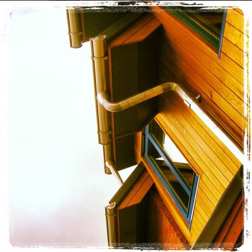
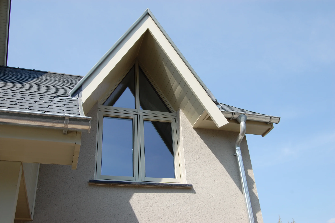



Intro
Intro
CYFLWYNIAD / INTRODUCTION
Croeso i wefan Penseiri George + Tomos / Welcome to George + Tomos Architects website.
George + Tomos was established in 2003 by Arwyn George and Dafydd Tomos. They have both earned a great deal of experience in the education, health, public and private sector projects throughout their careers.
The company is based in Machynlleth and operates throughout Wales and beyond. We offer a bilingual service and are happy to consult and prepare documents in both languages. Both directors are fluent in Welsh, and on every project one of the two directors will take a lead role in the work and work closely with the rest of the team.
As a company we aim to combine creative design ideas with the use of sustainable construction techniques. We are a young team with wide experience with a real passion for our work and aim to ensure the best possible results for our clients.
We aim to make buildings that work well, make the best possible use of site and the budget, are technically and ecologically advanced, light and airy, informal and comfortable, suit their surroundings but also make a strong statement.
We have extensive experience of working in partnerships with our clients to provide sustainable solutions.
Staff ac ADNODDAU / STAFF and Resources
We employ 5 staff in total; 2 Directors, 2 experienced Architectural Technicians and 1 Office manager who takes care of the administration.
Full CV's are available on request.
ACHREDIADAU / ACCREDITATIONS
We are RIBA (Royal Institute of British Architects) Chartered Registered Architects and both Directors are RIBA and ARB (Architects Registration Board) registered.
We carry Public Liability, Employee Liability and Professional Indemnity Insurance.
Our Health and Safety Policy, Equal Opportunity and Environmental Policies are available by request.
Limited Company Registered in England and Wales. Company Number: 4721751
RIBA Chartered Practice Number: 3113603P
GWASANAETHAU / SERVICEs
We have experience of working across all RIBA stages of work. These include:
Project Feasibility and Management
Client and User Liaison
Brief Preparation
Scheme Design & Approval
Project Production Information
Legal and Statutory Consents
Tender Action
Contract Administration and Completion
CDM Planning Supervisor duties
Party Wall Surveying
Condition Surveys
Preparation and submission of grant bids
Site and Energy Audit
Technical documentation
Health & Safety Management
Low Energy and Sustainable design
Building Energy Assessments

Story
Story

Intro 2
Intro 2
GWOBREUON / AWARDS
Best Public Service Building
Powys Building Control Excellence Awards 2015
The project won the Powys LABC Best 'Public Service Building' category award 2015 for Contractor Ian Snead' work in renovating this 140-year-old hall in Newtown, Mid Wales on behalf of Mid Wales Food and Land Trust.
Best Community / Healthcare Building
Powys Building Control Excellence Awards 2013
Specialist 12-bed Renal Dialysis Unit at Victoria Memorial Hospital, Welshpool.
The project was also submitted to the national awards for consideration.
Provisionally rated as BREEAM 'Very Good' whilst also achieved ‘Excellent’ standard in terms of its energy performance.
Top Six UK Birdhydes
The Guardian NEWSPAPER
The project involved a series of buildings and landscaping which including the Birdhyde as well as Classrooms, Observation Tower, Car Parks and Toilet Facilities - all being self sufficient, creating their energy and resource needs from the Sun, wind and rain.
Best Residential Dwelling
Powys Building Control Excellence Awards 2008
A private dwelling of our's, completed by Tai Dyfi Homes and was also submitted to the national awards for consideration.
National Brick Awards
for the innovative use of sustainable materials
We worked with C.A.T. (Centre for Alternative Technology) to provide a facility which provides electricity and heat for the center. The design was carefully considered to ensure that the large turbine room and chip store was shoehorned into a discreet area of the site.
Unfired clay bricks and self coloured lime render were used to win the project a nomination from the National Brick Awards.
Finalists in the Future Works
BRE WALES Passivhaus Competition
George + Tomos Architects were finalists in the Future Works, Passivhaus Competition to design the Welsh Passive House. The scheme for the Welsh Assembly and Blaenau Gwent Council was to combine the principles of the Passivhaus pioneered in Germany with the higher levels of the Code for Sustainable Homes in Wales, levels 5 with an option for level 6.
As one of three firms shortlisted in the Welsh Passivhaus Competition run by BRE Wales and WAG to develop a full design to reach the Passivhaus and Code Level 5 – George+Tomos further developed the design to reach Code Level 6 - Zero Carbon Standard.
First large scale, non-domestic biomass building in the UK
Green Gown Award for Renewable Technologies and Sustainable Design 2008
Architect Dafydd Tomos of George + Tomos Architects was the architect responsible for the first large scale, non-domestic biomass building in the UK which involved a Combined Heat and Power plant.
This transformational projects aimed to make a whole University campus a net exporter of renewable energy. Opened in 2006 the new building houses a Power plant that is fueled from wood fuel and crops grown on the University's own estates farm.
The project was awarded the Green Gown Award for Renewable Technologies and Sustainable Design 2008 as well as the University's estates team later going on to be Winner of The Times Higher Education Outstanding Estates Team Award 2012 for the work involved

